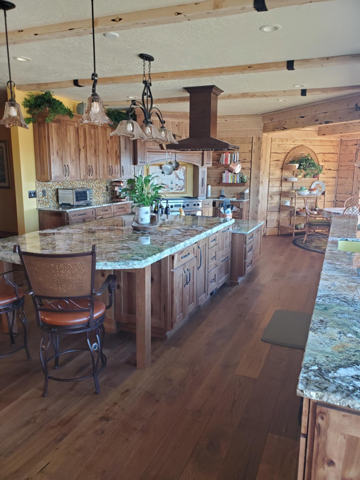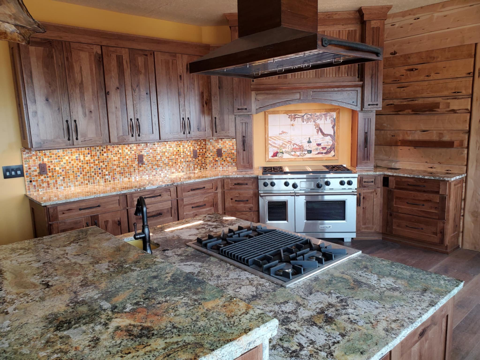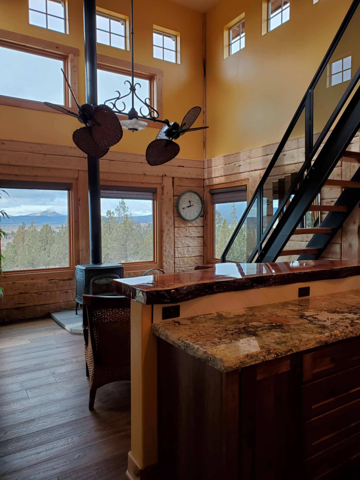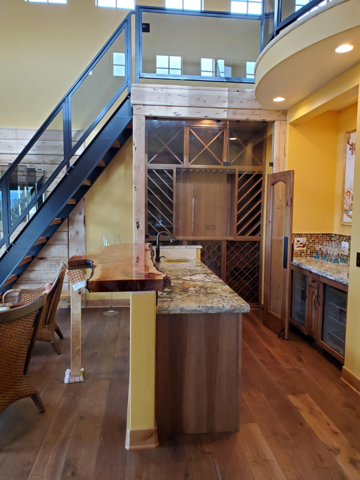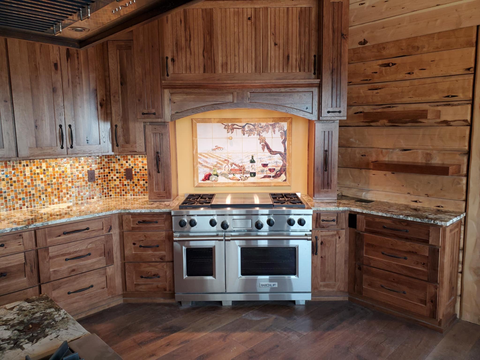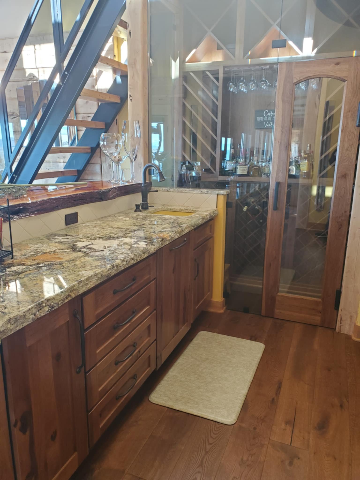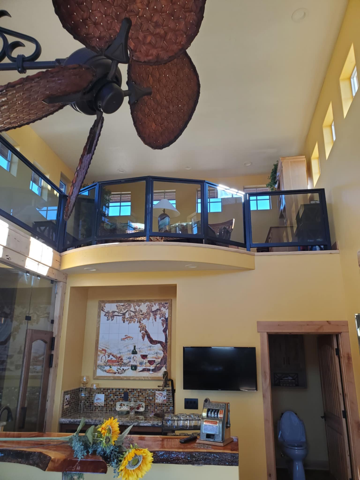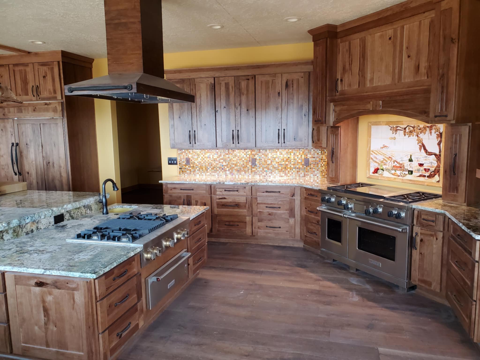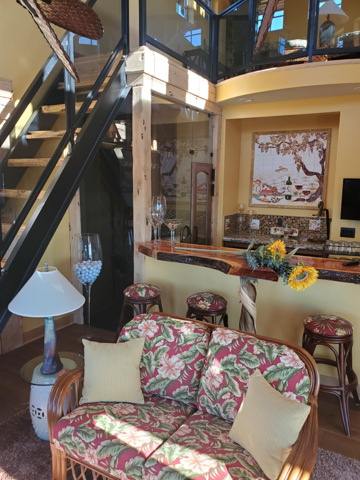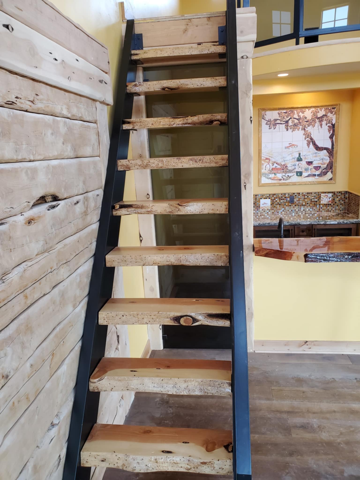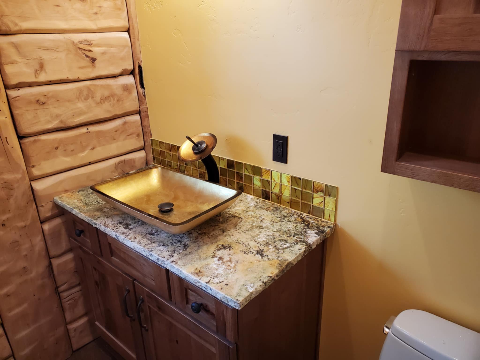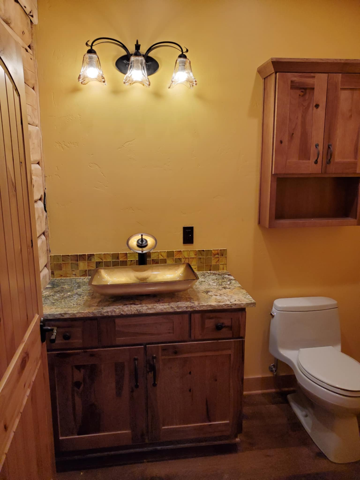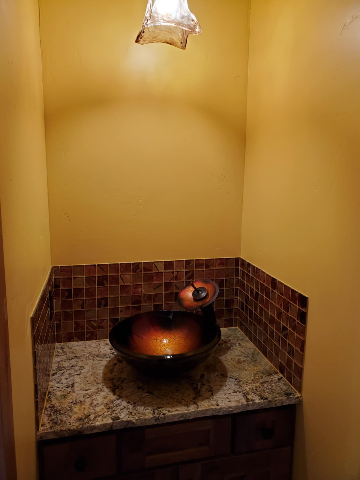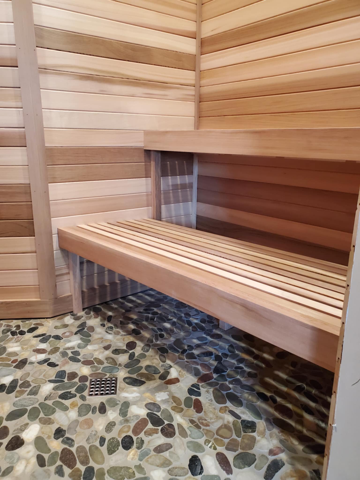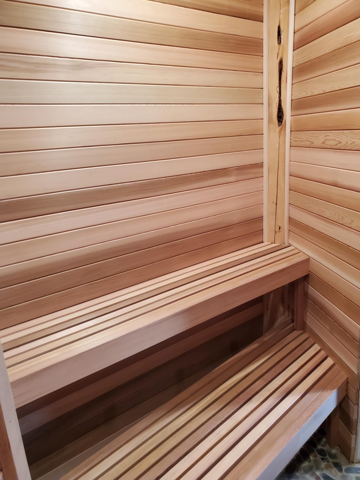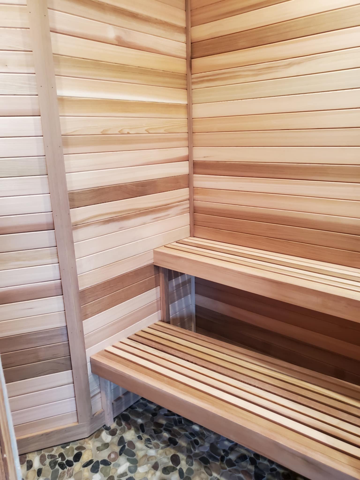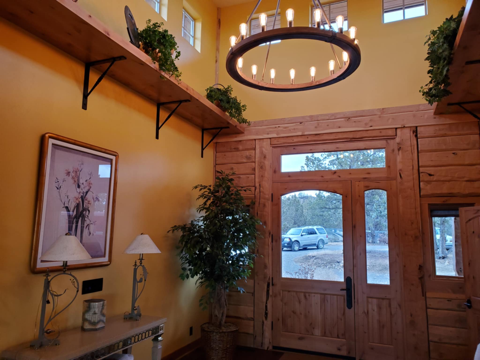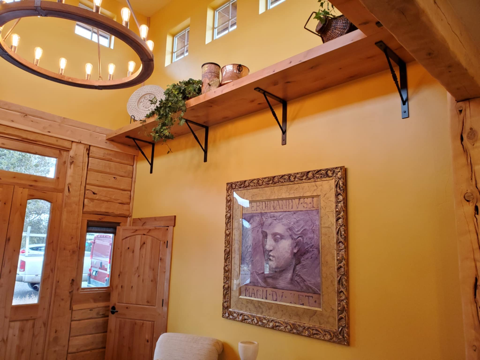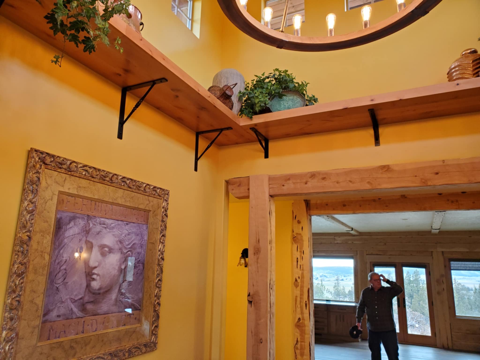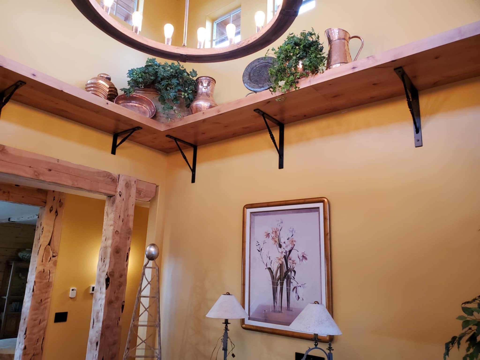Prineville Log Cabin
2020
Prineville, Oregon
This is our Priveville log cabin project. This is a beautiful 4,500 square foot, one story log cabin with 5 bedrooms, 6 bathrooms and wonderful mountain views of the Pacific NW. The cabinetry is Canyon Creek Rustic Hickory with a Chickory colored stain. We referred to it as Hickory Chickory. We worked with the client on this custom design to fit her needs and tie in with the design of the rustic square spruce log cabin for over a year prior to the commencement of work. This house was made for entertaining and the chefs kitchen and the open bar lend itself to great holiday functions and gatherings all year round. All appliances have matching wood fronts, including three dishwashers, two ice makers and the double sub zero fridge and freezers. There are custom tile backsplashes, a wonderful sauna and a gas burning fireplace or stove in every bedroom. We designed a beautiful temperature controlled wine cellar under the ship ladder staircase, along with custom glass work in all the bathrooms.
